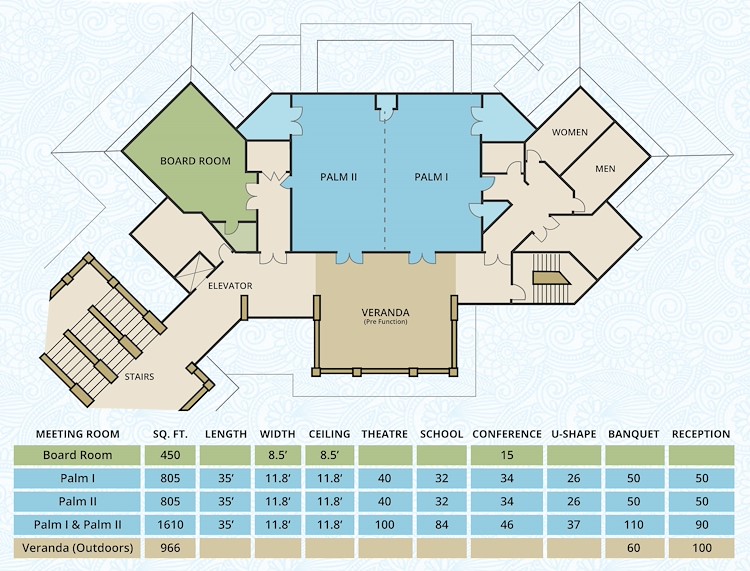Our friendly, professional staff will assist you with planning all elements of your business meeting or social event. We offer over 2,500 square feet of space that can be arranged to accommodate meetings, corporate events, weddings or family reunions.
Please reach out to our sales team directly for room diagrams that you would like to see.
Contact:
Maraden Coles
Sales & Catering Manager
Mobile: 863-206-3305
Email: MColes@phmemail.com
